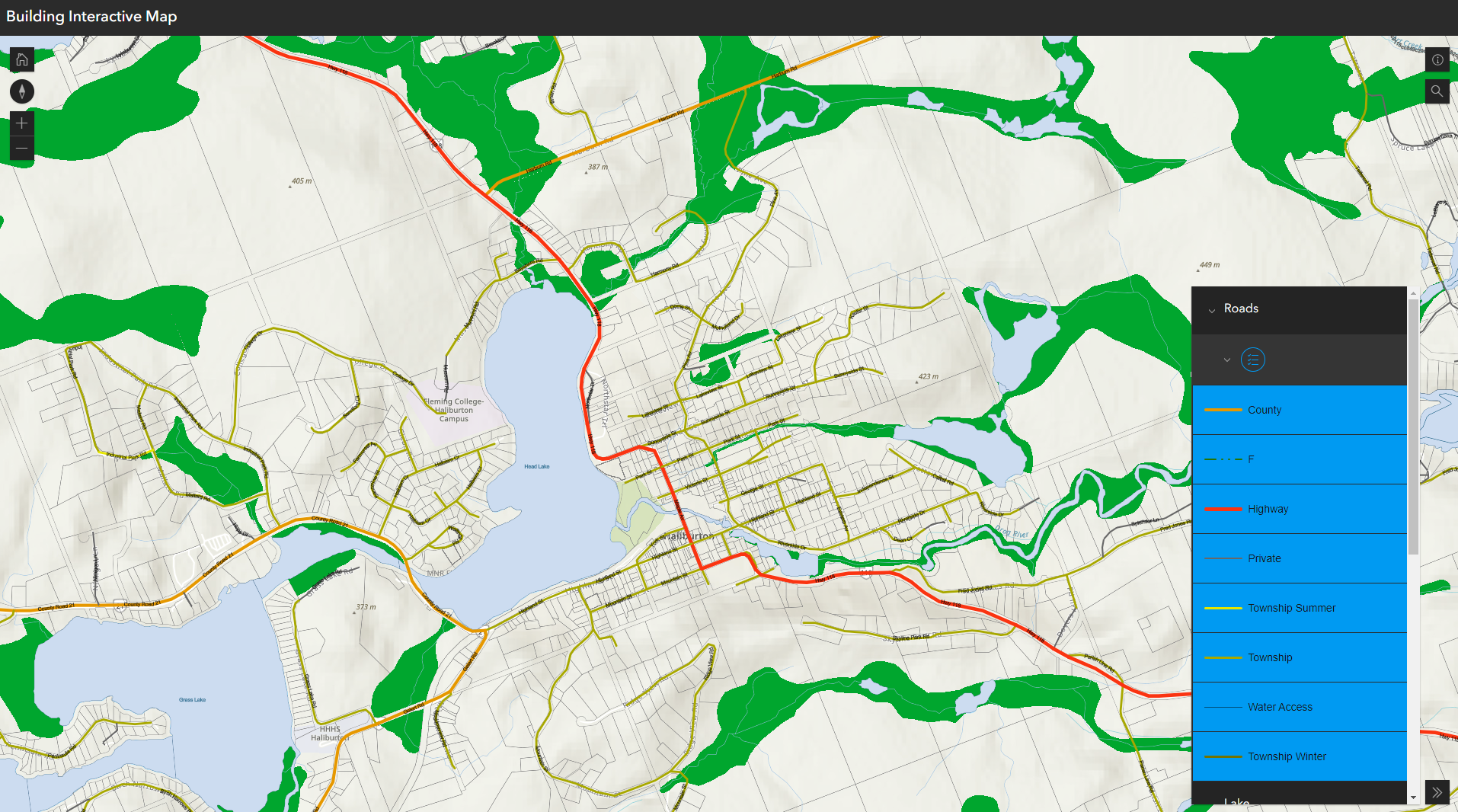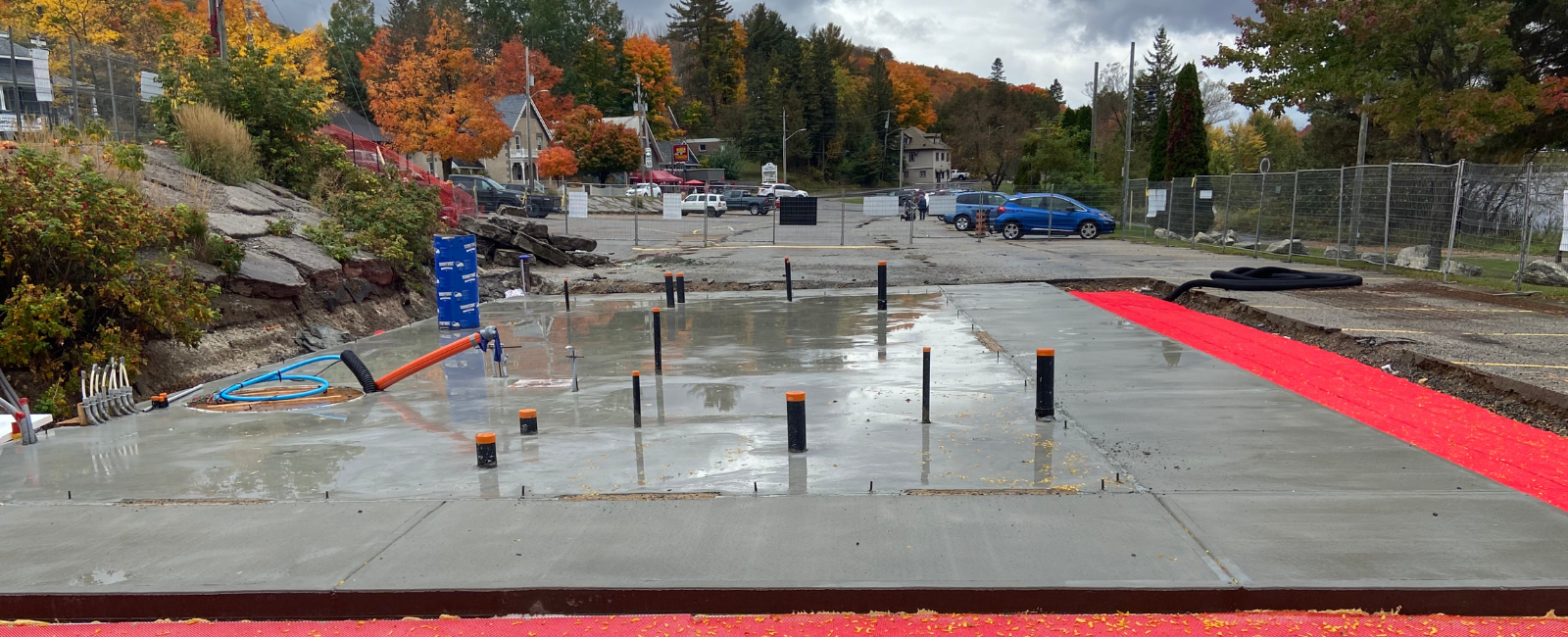|
A building permit is formal approval from your municipality to construct, repair, alter, renovate a building or install plumbing.
Building permits allow the Municipality to protect the interests of property owners and the community as a whole. By reviewing plans before any work is done, staff can ensure that buildings comply with the local Zoning By-Law and its controls on buildings and uses that are suitable to the area; the Ontario Building Code Volume 1 and Volume 2, which sets standards for design, life safety issues and materials, and other health and safety regulations.
The Ontario Building Code requires that a complete building permit application for small projects and houses will be processed within 10 days. You will be advised at the time of application or within 2 business days, if the application is incomplete.
Besides building permit requirements, there are other agencies that need to be consulted during the planning, design, and building process.
| Building Permit Application Form |
|
|
| Frequently Asked Questions |
|
Quite often homeowners, contractors, perspective buyers, etc. contact our office with questions pertaining to what can/ cannot be built on a property. We have compiled a general list of Frequently Asked Questions for a quick reference.
It is important to note that even if a building permit is not required, all Zoning By-Law restrictions must be adhered to, and septic compliance may also be a factor.
If your question is not answered within our general list, please contact the building department directly and we will be able to guide you in the right direction.
|
| File Search Application |
|
Our File Search Application is to be used anytime someone is looking for information or copies of documents pertaining to historic building or septic permits. Please complete the online File Search Application and submit with payment for your request to be processed in a timely manner.
Examples of these requests include septic installation reports, occupancy permits, copies of drawings, inspection reports, etc.
Please note that a separate application and fee are required for each file requested.
| PDF Copy of Form |
| If you are unable to complete the online application located above, please print and fill out the application form, and submit it to the building department, with the applicable payment. |
|
| Zoning |
| For information regarding property zoning and amendments, please visit the Planning and Land Information page. |
| Entrance Permits |
|
An entrance permit is required to install a new entrance on your property, to change the location of an existing one, or to install a second entrance.
Entrance approvals are handled by Dysart's Public Works department, or the County of Haliburton, or the Ministry of Transportation, depending on which jurisdiction looks after your road maintenance.
|
| Civic Addressing |
|
New civic addresses (9-1-1 numbers) for vacant lots and new entrances are acquired through the County of Haliburton Civic Addressing Department.
Please contact the County of Haliburton directly for guidance at 705-286-1333.
|
| Municipal Sewer Connection |
|
The Municipality of Dysart et al has a sanitary sewer system in a limited portion of the Village of Haliburton.
To determine if your property is eligible for connection to the sewer system, please consult with Dysart's Public Works department at 705-457-1740 x 650.
Requirements for the sewer connection process are outlined in our Sanitary Sewer Systems By-Law.
|
| Tree Removal |
|
When it comes to removing trees on your property, enforcement falls under the jurisdiction of the County of Haliburton.
Please see links on the sidebar that relate to both shoreline tree preservation and the forest conservation By-Law.
|
| Electrical Permits |
|
Electrical permits and inspections fall under the jurisdiction of the Electrical Safety Authority (ESA). It’s the responsibility of the homeowner or builder to contact the ESA for proper approvals.
The ESA can be reached at 1-877-ESA-SAFE (1-877-372-7233) and you can apply for a permit online at the link on the sidebar.
|
| Building Inspector Requirements |
|
|
|
|
Since July 2014, the Municipality of Dysart et al has administered Part 8 of the Ontario Building Code (Volume 1 and Volume 2) in-house. Municipal Building and Septic Inspection staff have been trained and certified, and have successfully managed this new part of their portfolio for the past few years.
Part 8 of the Ontario Building Code governs sizing requirements and setback information regarding all classifications of on-site sewage systems. Please bear in mind that Sewage Systems should be designed and installed by qualified professionals, with the exception of homeowners.
| Septic Permit Application Forms |
|
|
| Sewage System Review |
|
According to the OBC, any time there is an alteration to a dwelling which includes an added plumbing fixture, or an additional bedroom, or an increase in living space of 15% or more, the property is subject to a septic review.
Please fill in our Septic Review Application for Existing Septic Systems.
Please note that included in the review process is a required site visit, during which a municipal inspector will need access into the dwelling and/or accessory buildings.
|
| Septic System Maintenance |
|
There are many components to a septic system and not everybody is well versed in the technology and how it all works. Please reference the recommended Do's and Don'ts sheet created by the Ontario Onsite Wastewater Association. We also have available, some custom fridge magnets, that remind property owners when to pump and inspect their systems to help keep it healthy.
To learn more about the importance of proper septic maintenance and usage, check out this Lake Protector Video titled Poop Talk - It's All About The Water which provides a breakdown on the mechanics of an operational septic system.
|
| File Search Application |
|
Our File Search Application is to be used anytime someone is looking for information or copies of documents pertaining to historic building or septic permits. Please complete the online File Search Application and submit with payment for your request to be processed in a timely manner.
Examples of these requests include septic installation reports, occupancy permits, copies of drawings, inspection reports, etc.
Please note that a separate application and fee are required for each file requested.
| PDF Copy of Form |
| If you are unable to complete the online application located above, please print and fill out the application form, and submit it to the building department, with the applicable payment. |
|
|
|
The Site Alteration By-Law regulates all site alteration within Environmental Protection Zoned lands and within 30 metres of a lake.
Site Alteration Example Site Plan
This sample site plan explains where natural vegetation and trees are required to be retained and where they may be removed. It also includes the scoring criteria for the Shoreline Lake Health Assessment being implemented in 2024.
Environmental Protection (EP) Lands
EP Zoned lands could be determined using the Environmental Protection Map found here.
No site alteration may take place within EP lands other than constructing a 1.5 metre wide stair, walkway or boardwalk. There is to be no dumping, filling or removal of natural vegetation within EP lands without approval from the Chief Building Official.
Why is it important for your property to contain deep rooted natural vegetation near the shoreline?
Are you interested in learning more about selecting native plants to restore your shoreline?
Haliburton County Master Gardeners could help – visit their website at haliburtonmastergardener.ca.
They have also developed the following resource to assist you:
Native Plants for your Property Including Shorelines
Within 30 Metres of a Lake
Shoreline protection involves protecting the natural vegetation, prevented silt and sediment from entering the lakes, ensuring slopes are stabilized to prevent erosion, restricting foundation drainage from discharging too close to the lake and maintaining retaining walls in good repair.
Key Areas of Concern:
- Silt Control – requires silt control fencing, waddles or straw bales to be installed to retain silt around disturbed areas and around fill stockpiles that are within 30m of the water.
- Foundation Drainage – Restricted from terminating close to lakes and in such a manner as to not cause erosion.
- Neighbouring Properties – Shall not be affected by changing grades or diverting drainage.
- Slope Stabilization – Steep slopes shall be protected from erosion by retaining root systems. If no root system present, silt control measures shall be maintained in place until slopes are restored with natural vegetation.
- Retaining Walls – Shall be capable of supporting loads and maintained in good repair.
|

 Subscribe to this Page
Subscribe to this Page











